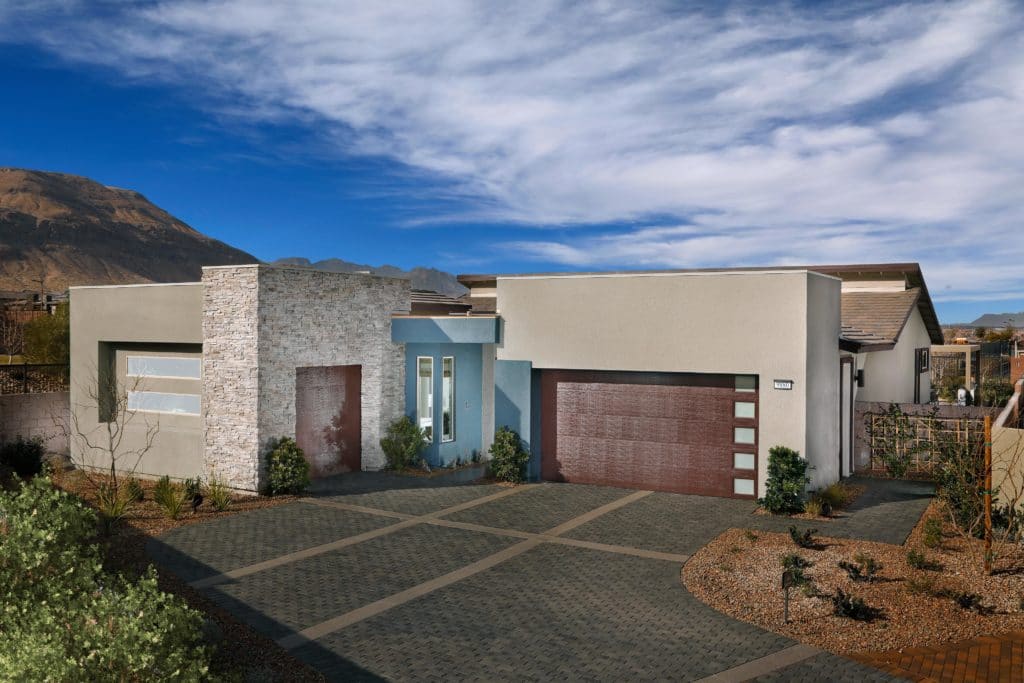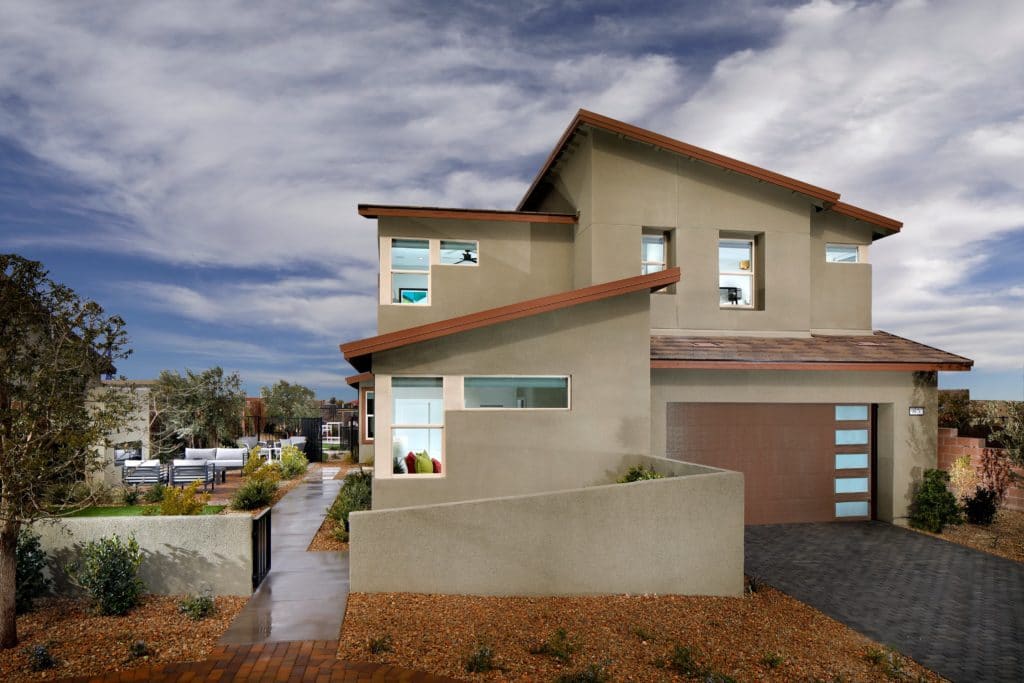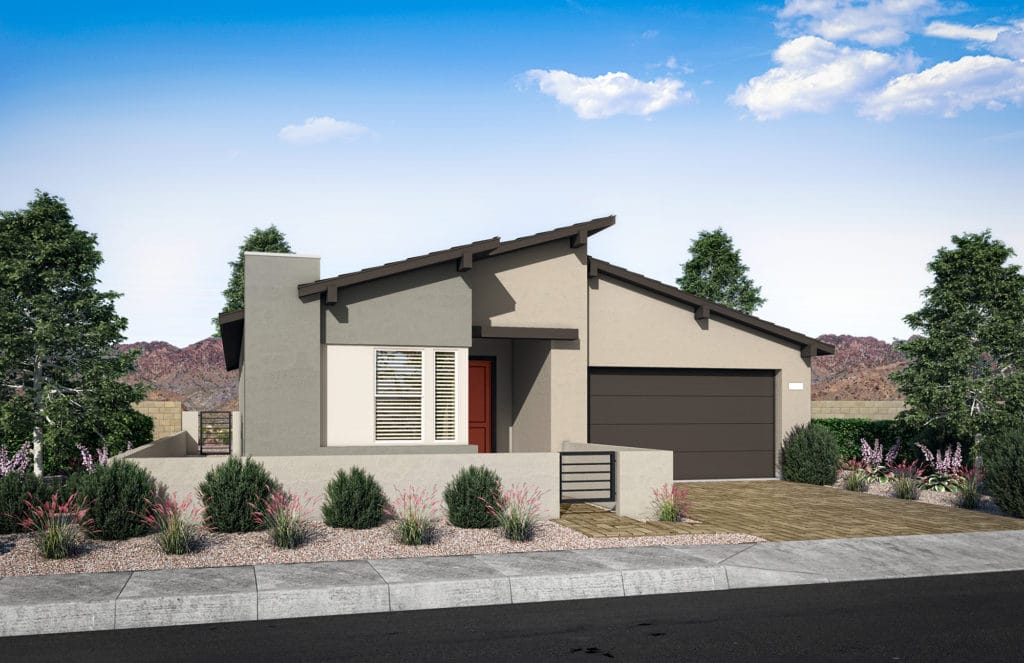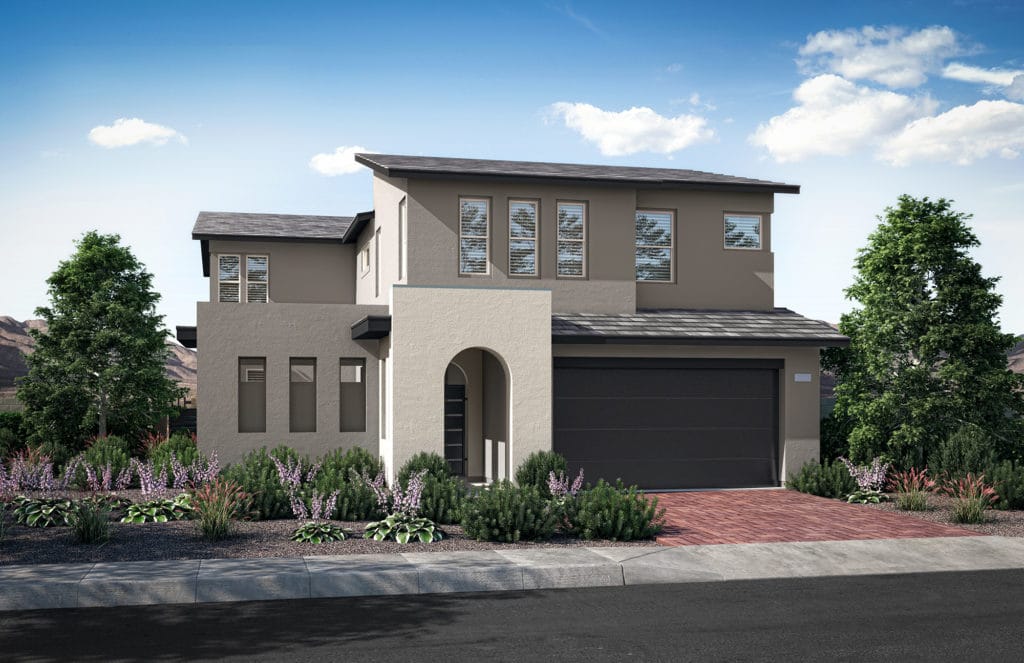Terra Luna Ridge by Tri Pointe Homes is a gated neighborhood offering modern one- and two-story floorplans that embrace The Cliffs village’s contemporary design aesthetic and stunning natural surroundings. Four floorplans from 2,064 to 3,013 square feet and offering up to 4 bedrooms and 3.5 baths are priced from the $600,000s
See Homes in Terra Luna Ridge Book An AppointmentThe Plans:
Plan 1
A spacious, gated front courtyard greets you with this single-story home design. Make your way through the entryway and find yourself in an open, airy living area that’s flooded with natural light. Sliding glass doors provide easy access to the covered patio, making indoor/outdoor living a breeze.
The primary bedroom offers a sense of seclusion, and a luxurious bathroom with a walk-in closet enhances the space. Two secondary bedrooms have shared access to a full bathroom. Or, opt to transform one bedroom into a lounge for more relaxation space.
2,064 SF
2-3 Bedrooms
2.5 Bathrooms
2 Car Garage
Starting from $610,000
View Home
Plan 2
You’ll have plenty of space with Plan 2, a single-story home with room to grow. The private courtyard offers an outdoor retreat, while the covered back patio opens right into the living room for seamless indoor/outdoor living. The kitchen is complete with a spacious island and walk-in pantry, and is open to the dining and living areas – perfect for entertaining.
The primary bedroom is fit for royalty with a spa-like bath and walk-in closet that seems to go on and on. Two of the secondary bedrooms conveniently share access to a full bathroom, while the third is roomy enough to act as a media room or home office.
2,379 SF
3-4 Bedrooms
2.5-3.5 Bathrooms
2 Car Garage
Starting from $661,000
View Home
Plan 3
On the first floor of this design, you’ll find an open dining and living area with a spacious covered patio right outside. Off the kitchen is a lounge perfect for a breakfast nook, or you can choose to make it a formal dining area – the choice is yours. A secondary bedroom on the first floor, complete with a full bathroom, is perfect for guests or teens looking for some independence.
Upstairs, you’ll find a loft that offers space for a game room, second living room or anything else your heart desires. But it’s the primary bedroom that’s the star of the second story – complete with a walk-in closet, stunning bathroom and even a private balcony, you’ll never want to leave.
2,974 SF
4 Bedrooms
3.5 Bathrooms
2 Car Garage
Starting from $705,000
View HomePlan 4
Indoor/outdoor living is at its finest in Plan 4. Downstairs, you’ll find an outdoor lounge off the secluded courtyard, giving you plenty of space to enjoy the outdoors or host guests. The kitchen, dining and living areas are all open and airy, with optional stacking glass doors opening the space even further to the covered patio.
Upstairs, a loft provides a flexible space that can change as your family needs it to – it can be a media room, home office, craft room or any number of things. And in the primary bedroom you find the outdoors once again, with a covered balcony that’s like a private escape.
3,013 SF
4 Bedrooms
3.5 Bathrooms
2 Car Garage
Starting from $728,000
View Home














