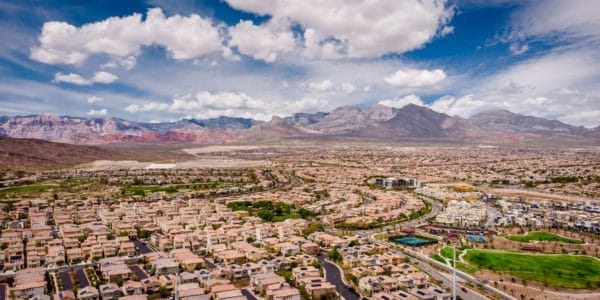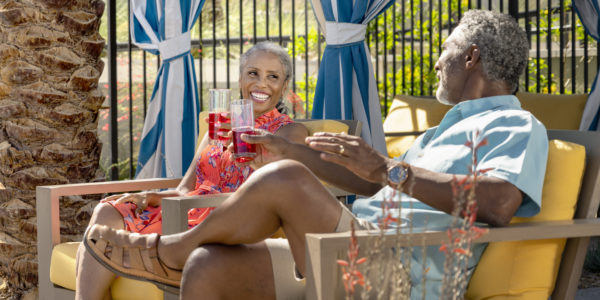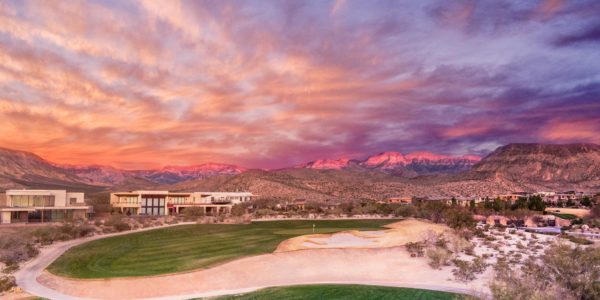Terra Luna by Pardee Homes is a gated neighborhood offering modern one- and two-story floorplans that embrace The Cliffs village’s contemporary design aesthetic and stunning natural surroundings. Five floorplans from 2,463 to 3,279 square feet and offering up to five bedrooms and four baths are priced from the mid-$500,000s

Plan 1
Fluid spaces in the Plan One gain visual expansion with windows that wrap great room and kitchen with the focal island that opens to the rear covered patio. The window of sliding doors adds abundant light, views and an inviting sense of expansion. Tucked away from the interior social spaces and secondary rooms the master suite provides natural sunlight from the included expansive windows with private master bathroom and generous walk-in closet. The spacious secondary bedrooms share easy access to the bath. The den off the entry enhances the home’s versatility and can also be utilized as an office or teen lounge.

Plan 2
An entertainer’s dream of an expansive outdoor lounge area as you arrive at the Plan Two. Through-plan sight a pleasing perception of larger space, with views extending to great room and outdoor spaces. Plan Two’s articulated footprint adds definition to the social areas, a two-story volume space and adjacent loft enhance natural light for the upstairs retreats. Vestibule and upgraded bath highlight two secondary bedrooms, while luxury appointments throughout strengthen the master suite’s enclave ambience.

Plan 3
Striking, covered arrival element opens to window-wrapped, two-story volume space that brings natural light to the den. Views extend through Plan Three’s fluid, light-filled social spaces, highlighted by the expansive island kitchen and direct access to the rear yard. Plan Three offers a downstairs bedroom and bath secluded from the social places of the home providing views from the contemporary corner windows of the included landscaped front yard. The second-floor master suite features a luxurious spa bath design and two generous walk-in closets. Enriching the second level two bedrooms, full bath and family-sized laundry complete the home.

Plan 4
Completely secluded from social spaces, the downstairs master suite features spa bath design, walk-in wardrobe and views of the backyard. Plan Four’s extended foyer further preserves the suite’s privacy. Plan 4 optimizes natural light for entire social zone, which features seamless connectivity of all gathering spaces. The lounge off of the foyer offers an option for a secondary bedroom on the first floor. On the second floor, two spacious secondary bedrooms provide walk-in wardrobes and share easy access to the bath. The third bedroom offers a private bath. Generous dimensions enhance versatile definitions for the bonus room as a media lounge, study or play space.

Plan 5
Unified gathering, dining and kitchen spaces share natural light, delightful rear yard views and easy access to an expansive covered patio. Generous counter space, seating island with integrated cooktop and abundant storage highlight the sleek, convenient kitchen. A den off entry adds retreat space, and a vestibule strengthens seclusion for the en suite bedroom. Turning stair and open volumes dramatize progression to upstairs retreats, which include a spacious loft and two bedrooms with shared, upgraded bath. Beyond, the secluded master suite features vestibule, compartmentalized bath, a walk-in wardrobe and view windows. Upstairs laundry enhances this convenient, comfortable and stylish design.













