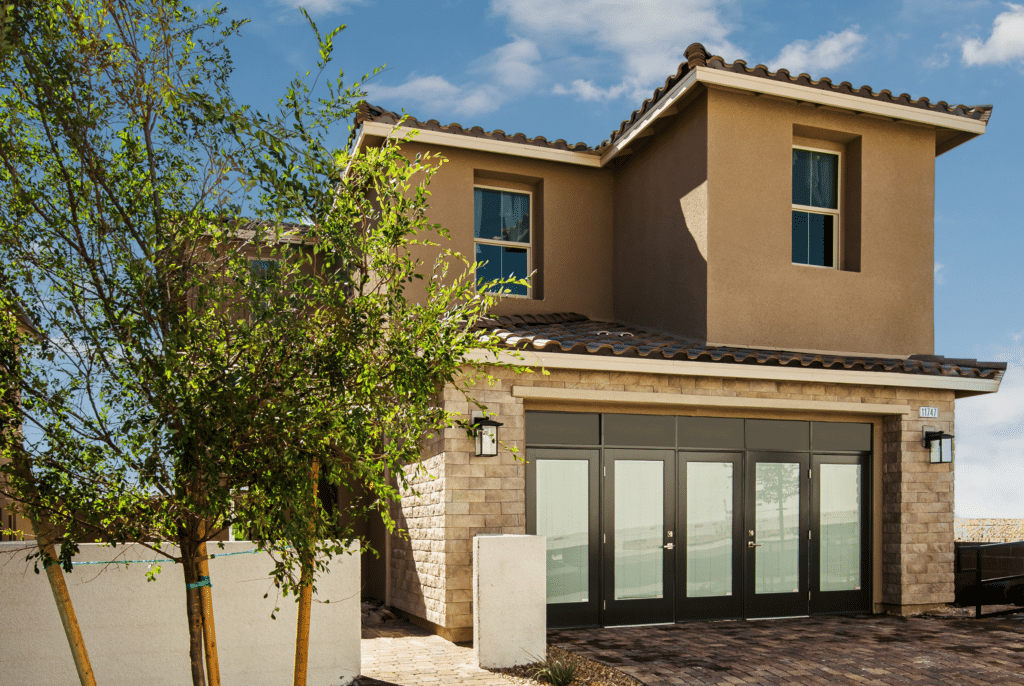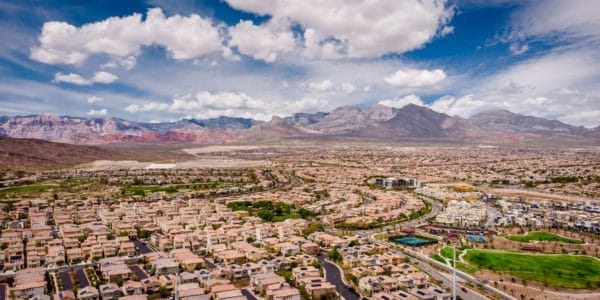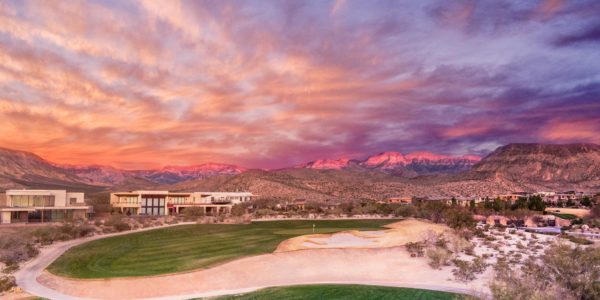Osprey Ridge by Richmond American Homes is the newest neighborhood to open in the master planned community of Summerlin®. Situated in the district of Kestrel in Summerlin West, a growing area of the community west of the 215 Beltway that offers easy freeway access just minutes from Downtown Summerlin®, the new neighborhood boasts exceptional vantage points and vistas given the area’s elevated topography.
Osprey Ridge offers five unique two-story floorplans from approximately 2,240 to 2,520 square feet, priced from the mid-$600,000s. One floorplan features a first-floor master bedroom, while the others have an included or available first-floor secondary bedroom. Osprey Ridge homes offer from three to six bedrooms and from two-and-one-half to four baths.
Richmond American’s standard amenity package for all homes includes a gourmet kitchen with buyer’s choice of single- or double-ovens and upgraded cooktop. Osprey Ridge homes also include paver stone driveways, ceramic tile in all wet areas, tankless water heaters and Energy Star certification for optimal efficiency.

Given high demand, Richmond American Homes plans to build in advance a variety of Osprey Ridge homes with popular amenities to get the homes into the building pipeline. These homes, which will be part of Richmond American’s “Curated by Home Gallery” collection, will be available for move-in by first quarter 2024.
According to Jenni Pevoto, Director, Master Planned Community Marketing, this will help buyers with a quicker move-in timetable, while still allowing other buyers to choose their homesite, floorplan and options, if they prefer and if their schedule allows.
“Richmond American is providing an innovative way to streamline the home-buying process for those who need or prefer to get settled in their new home more quickly,” said Pevoto. “Richmond American has long been building homes in Summerlin and we expect Osprey Ridge to be another home run.”
The district of Kestrel is designed to offer walkable connectivity between neighborhoods and open spaces, including carefully planned pedestrian access to future neighborhood services and community parks. Six major community parks and paseos, three of which are located in Kestrel and Kestrel Commons, are under active planning and development in the Summerlin West area and are scheduled for completion this year through 2025.
Now in its 33rd year of development, Summerlin offers more amenities than any other Southern Nevada community, including 300-plus parks of all sizes; 200-plus miles of interconnected trails; resident-exclusive community centers; ten golf courses; 26 public, private and charter schools; a public library and performing arts center; Summerlin Hospital Medical Center; houses of worship representing a dozen different faiths; office parks; neighborhood shopping centers; and, of course, Downtown Summerlin®, offering fashion, dining, entertainment, Red Rock Resort, Class-A office buildings, City National Arena, home of the Vegas Golden Knights National Hockey League practice facility, and Las Vegas Ballpark®, a world-class Triple-A baseball stadium.
In total, Summerlin currently offers 100 floorplans in nearly 20 neighborhoods throughout seven distinct villages and districts. Homes, built by many of the nation’s top homebuilders, are available in a variety of styles – from single-family homes to townhomes, priced from the $400,000s to more than $1 million. For information on all actively selling neighborhoods, visit Summerlin.com. Before you visit any new Summerlin neighborhood, please call the homebuilder to check on hours of operation. Phone numbers for each neighborhood are on Summerlin.com.













