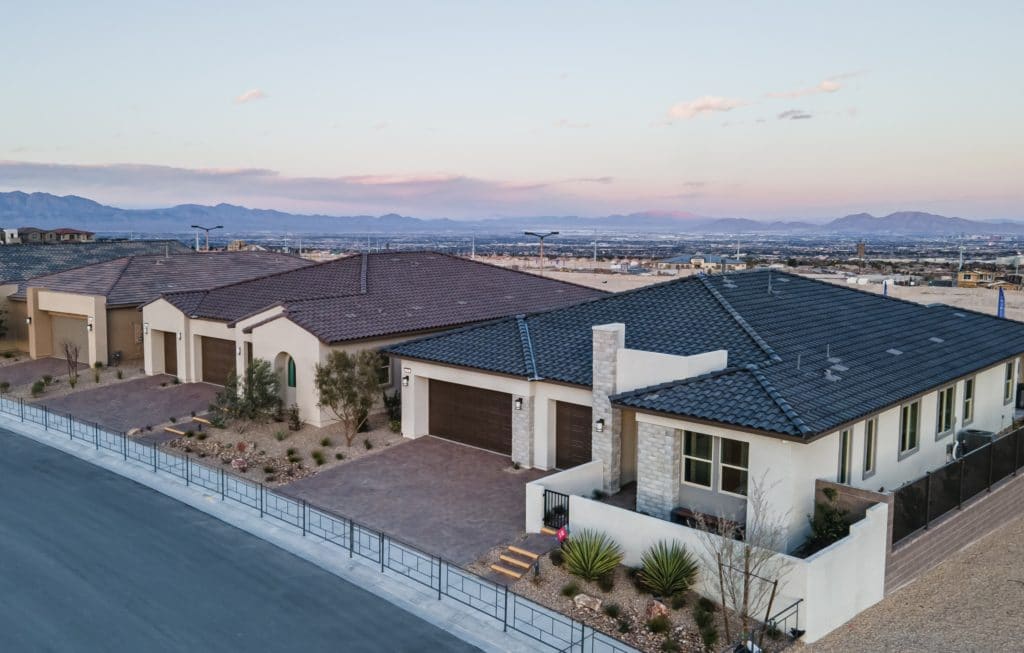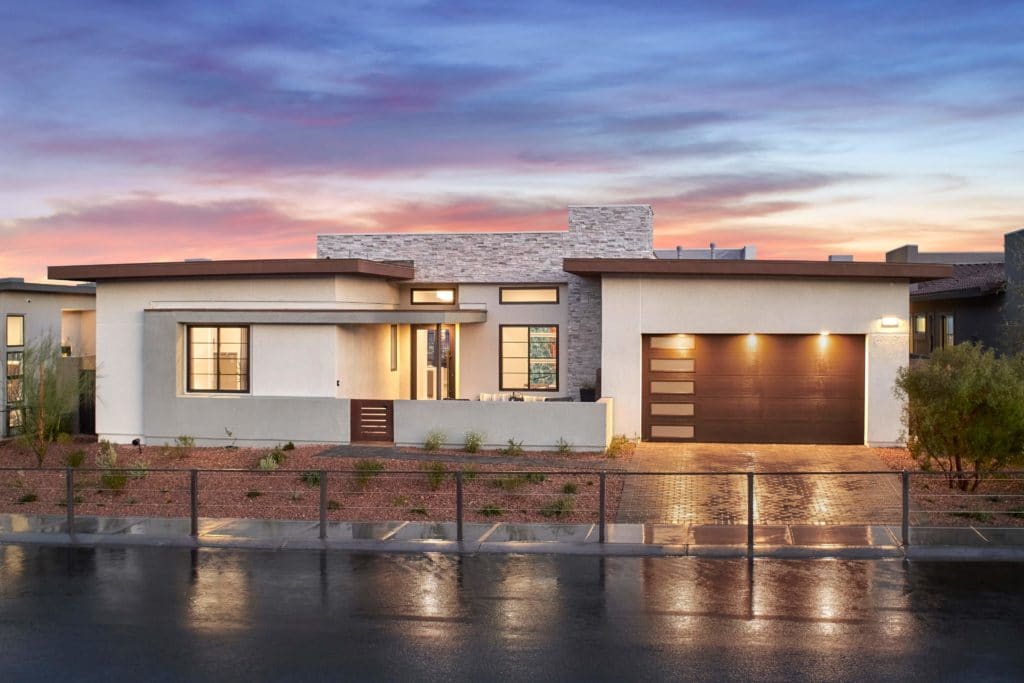The master planned community of Summerlin® currently offers more than 100 floorplans in over 20 neighborhoods throughout nine distinct villages and districts. Homes are available in a variety of styles—from single-family homes to townhomes, priced from the mid-$400,000s to more than $1 million. For those who prefer single-story living, the community offers scores of options, including eight neighborhoods offering all single-story elevations, and several other neighborhoods offering single-story options in addition to two- and three-story floorplans.
“Single-story homes are highly sought after by all age groups—they are safer for both young children and older adults who prefer to avoid stairs, can be more easily expanded to maximize indoor-outdoor living space, and are easier to maintain and more energy efficient,” said Danielle Bisterfeldt, SVP, Marketing and Consumer Experience, Summerlin. “In Summerlin, we are meeting today’s growing demand for single-story living with an increased number of single-story floorplan options.”

Mira Villa by Toll Brothers, a luxury neighborhood in the golf-themed and scenic Canyons village, features an elegant collection of all single-story luxury condominium flats housed in a mid-rise. Homes range from 2,052 to 3,724 square feet and are priced from the high $900,000s. Mira Villa boasts mature landscaping and is surrounded by two golf courses: TPC Las Vegas which is in Summerlin; and neighboring Angel Park.
In The Cliffs village in the community’s southernmost region nestled adjacent a scenic ridgeline and home to three schools, gorgeous trails and an indoor public aquatic center operated by Clark County, Regency by Toll Brothers offers three single-story floorplans. Single-story floorplans at Regency range from 1,665 to 1,792 square feet, priced from the $600,000s.
An age-qualified neighborhood for those ages 55-plus, Regency features its own clubhouse, tennis and pickleball courts and a lifestyle created by full calendar of planned activities.
Heritage by Lennar in the village of Stonebridge is another age-qualified neighborhood for those ages 55-plus. It offers nine unique single-story floorplans, an impressive range of options for those seeking the ease of single-story living. Floorplans range from 1,232 to 2,873 square feet, priced from the mid-$400,00s to more than $900,000. Stonebridge, home to Stonebridge Park and Doral Academy Red Rock Campus, is nestled adjacent Red Rock Canyon National Conservation Area. The Legacy Trail, set to begin construction this year, will eventually connect from Stonebridge directly into the Conservation Area.

Four neighborhoods in the Redpoint District in Summerlin feature all single-story homes. Situated on elevated topography overlooking the valley, the Summerlin West area, located west of the 215 Beltway, boasts select areas with beautiful vantage points and vistas. Plans for Summerlin West call for schools, parks and an abundance of open space. At Savannah by Taylor Morrison, seven all single-story floorplans range from 1,981 to 2,574 square feet, priced from the mid-$600,000s. Crystal Canyon by Woodside Homes offers three single-story floorplans that are clustered apart from the neighborhood’s two-story offerings to create an enclave of all single-story homes. Single-story homes range from 1,650 to 1,828 square feet, priced from the $600,000s. Overlook by Tri Pointe Homes offers three expansive single-story floorplans that range from 2,722 to 3,254 square feet, priced from $1.05 million. And The Arches by Lennar offers three large and luxurious single-story floorplans that embody a contemporary architectural style. They span from 3,775 to 3,976 square feet and include a Next Gen suite, priced from $1.42 million.
In the district of Kestrel, also located in Summerlin West, Falcon Crest by Woodside Homes offers three single-story floorplans from 1,950 to 2,218 square feet, priced from the $700,000s.

Now in its 32nd year of development, Summerlin delivers more amenities than any other community in Southern Nevada. This includes more than 300 parks of all sizes; resident-exclusive community centers, pools and events; 200-plus miles of interconnected trails; ten golf courses; 26 public, private and charter schools; a public library and performing arts center; Summerlin Hospital Medical Center; houses of worship representing a dozen different faiths; office parks; neighborhood shopping centers; and, of course, Downtown Summerlin®.
In total, Summerlin currently offers nearly 110 floorplans in over 20 neighborhoods throughout nine distinct villages and districts. Homes, built by many of the nation’s top homebuilders, are available in a variety of styles – from single-family homes to townhomes, priced from the mid- $400,000s to more than $1 million.













