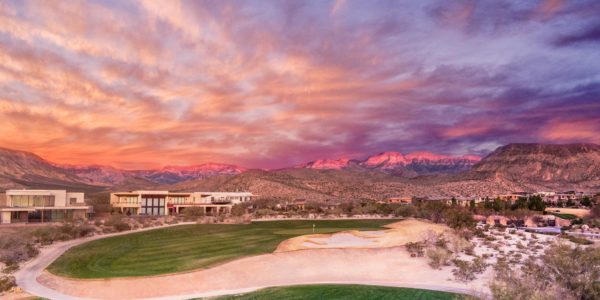For Millennials and younger homebuyers interested in reducing their footprint, three-story homes are becoming a popular choice in a mix of single-family and attached home styles. In the master planned community of Summerlin®, more than 15 three-story floorplans are now available in five neighborhoods located in Summerlin West, situated on elevated topography overlooking the Las Vegas Valley just west of the 215 Beltway and minutes from Downtown Summerlin®, the community’s vibrant urban core.
According to Jenni Pevoto, Director, Master Planned Community Marketing for Summerlin, three-story homes offer more square footage with smaller footprints, greater separation between bedrooms and living space, the aesthetics of staircases, and often, views via top floors and in some cases, rooftop decks.
“Younger homebuyers, especially, appreciate getting more space in a smaller footprint via a three-story design that is compact and efficient, yet roomy,” said Pevoto. “Staircases, which add architectural interest, and top-floor views are added benefits to those seeking a more sustainable home design. In all cases, three-story homes in Summerlin embody a contemporary modern design reflective of the progressive tastes of younger buyers.”
Obsidian by Woodside Homes offers three three-story, single-family home floorplans. The Opal, at 1,355 square feet, is priced from the high $400,000s; The Sapphire, at 1,859 square feet, is priced from the mid-$500,000s; and The Amber, at 1,899 square feet, is priced from the mid $500s.
Cordillera by Toll Brothers is a three-story townhome neighborhood with three unique floorplans. The Casella model, at 1,803 square feet, is priced from the high $500,000s; The Luciana, offering 2,019 square feet, is priced from the $600,000s; and The Renata, measuring 2,154 square feet, is priced from the mid-$600,000s.
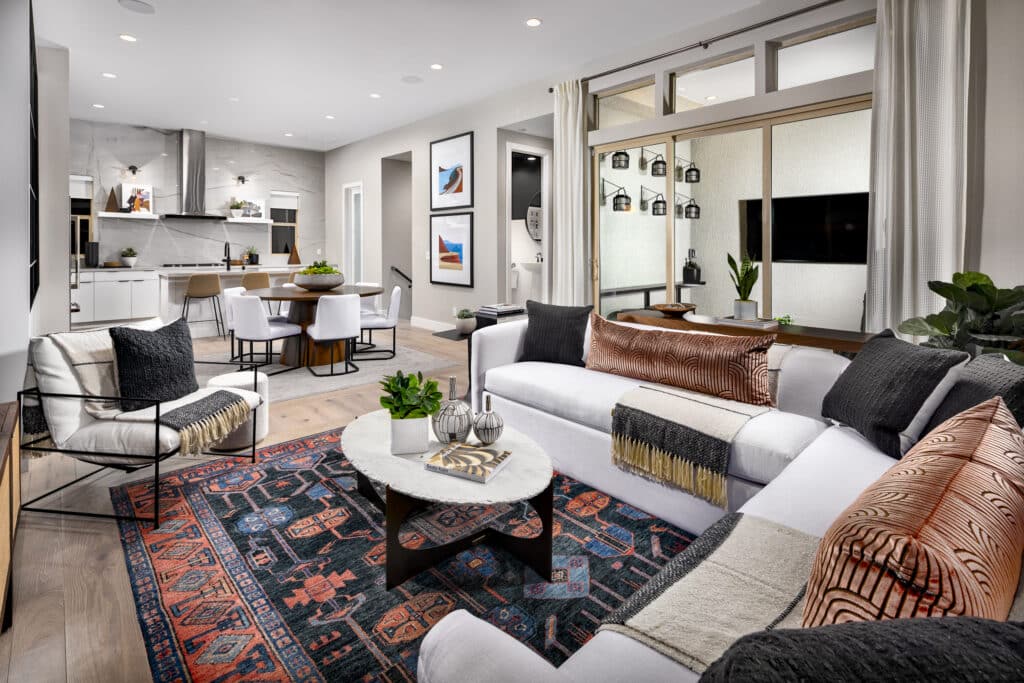
Crested Canyon by Taylor Morrison is a single-family home neighborhood with three three-story floorplans. The Acacia Plus model measures 1,944 square feet and is priced from the mid-$600,000s; The Beech Plus floorplan spans 2,090 square feet, priced from the mid-$600,000s; and The Cedar Plus floorplan measures 2,422 square feet and is priced from the mid $600,000s.
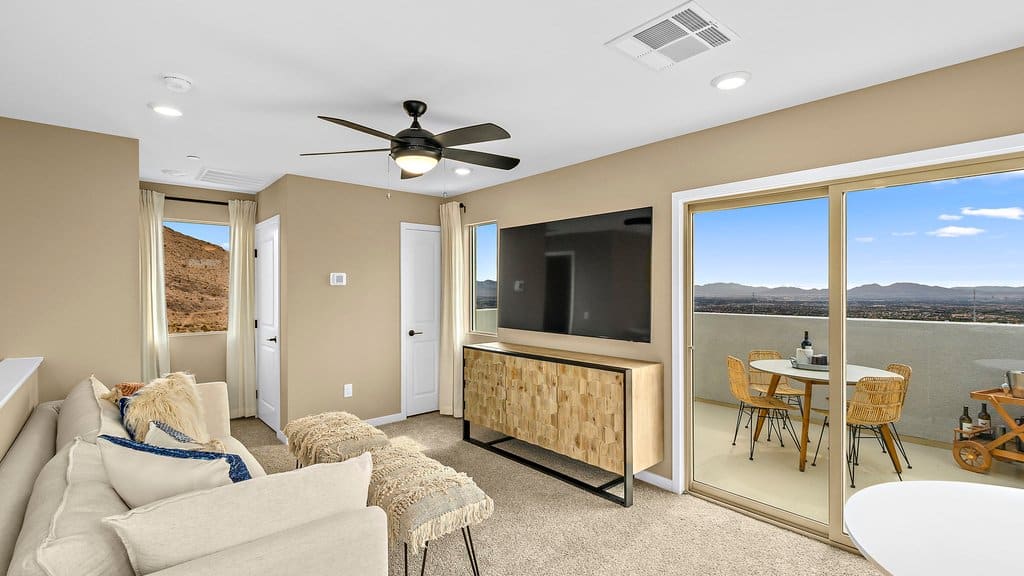
Blacktail by Pulte Homes offers four three-story expansive floorplans in this single-family home neighborhood, with all homes priced from the low to mid-$600,000s. The Kendall floorplan comes in at 2,338 square feet; the Carson measures 2,473 square feet; the Hayden floorplan offers 2,503 square feet; and the Peyton model spans 2,572 square feet.
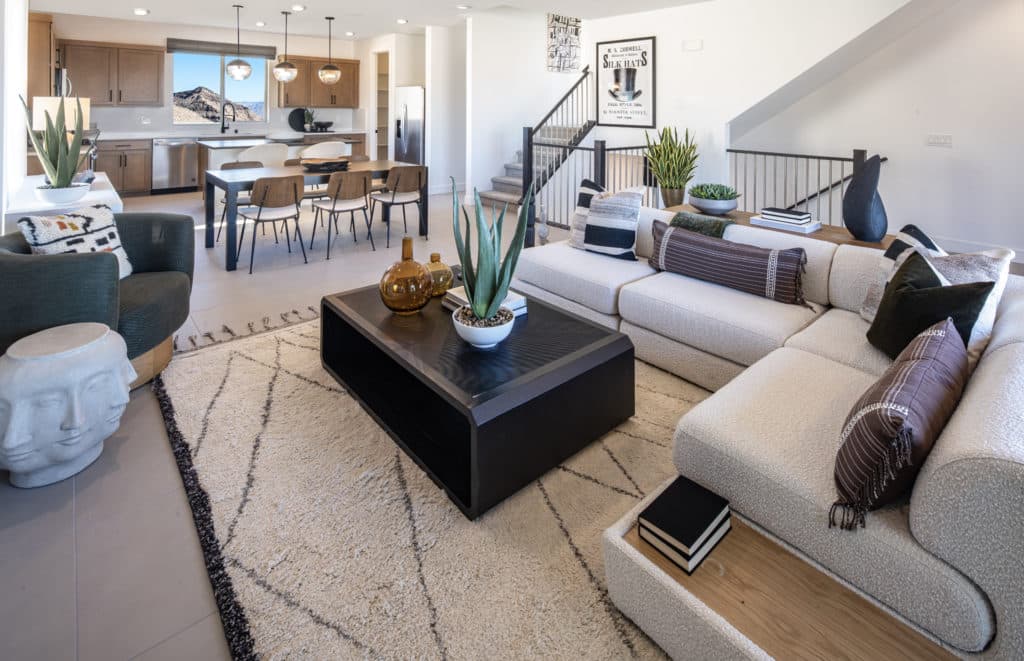
Vireo by Woodside Homes offers three three-story floorplans in this single-family home neighborhood with all homes priced from the mid $400,000s. The Laurel Plan 5 offers 1,845 square feet; the Acacia Plan 3 measures 1,899 square feet; and the Rowan Plan 6 comes in at 2,034 square feet.
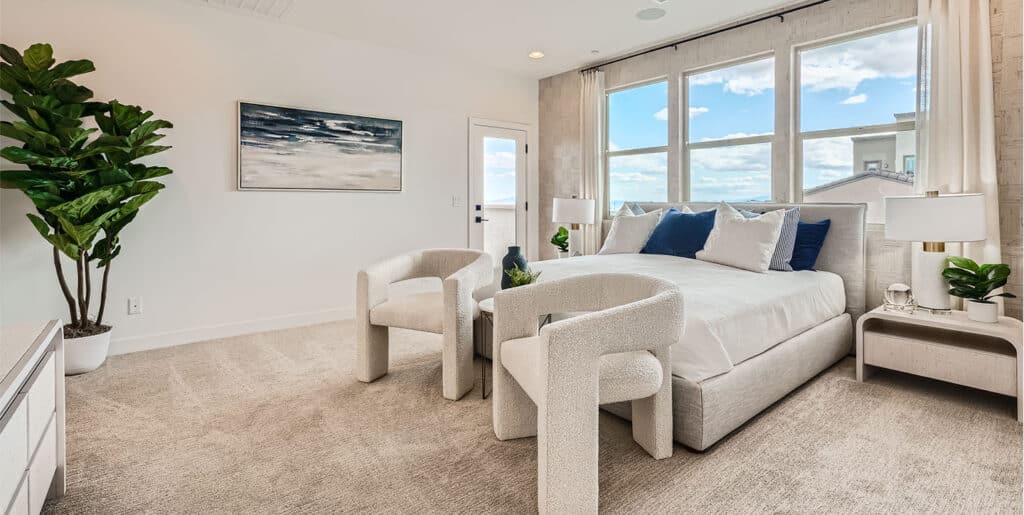
Several parks and open spaces are under active development in Summerlin West, including recently opened Ridge Pine Park that features a playground, adult exercise stations, and shaded seating areas. The first phase of Redpoint Arroyo, a linear park and trail that lines Redpoint Drive and is slated for completion by year-end 2023, includes shaded seating, picnic areas, and adult exercise stations. Redpoint Paseo, which runs alongside the westernmost neighborhoods of Redpoint, is scheduled for completion in 2024. Redpoint Paseo features a tot-lot playground, shaded seating, adult exercise stations, and more. New parks and paseos are under development in the district of Kestrel and Kestrel Commons, adding to the area’s overall vibrancy and opportunities to play and stay active outdoors.
The Summerlin West area also features many popular Summerlin amenities that have long added to the area’s vitality, including Fox Hill Climbing adventure park, The Vistas pool, community center and park, The Vistas North and South Parks, and Paseos Park complete with a splash pad ideal for cool summer fun.
Now in its 33rd year of development, Summerlin offers more amenities than any other Southern Nevada community, including 300-plus parks of all sizes; 200-plus miles of interconnected trails; resident-exclusive community centers; ten golf courses; 26 public, private and charter schools; a public library and performing arts center; Summerlin Hospital Medical Center; houses of worship representing a dozen different faiths; office parks; neighborhood shopping centers; and, of course, Downtown Summerlin®, offering fashion, dining, entertainment, Red Rock Resort, Class-A office buildings, City National Arena, home of the Vegas Golden Knights National Hockey League practice facility, and Las Vegas Ballpark®, a world-class Triple-A baseball stadium.
In total, Summerlin currently offers over 100 floorplans in over 20 neighborhoods throughout eight distinct villages and districts. Homes, built by many of the nation’s top homebuilders, are available in a variety of styles – from single-family homes to townhomes, priced from the $400,000s to more than $1 million. For information on all actively selling neighborhoods, visit Summerlin.com. Before you visit any new Summerlin neighborhood, please call the homebuilder to check on hours of operation. Phone numbers for each neighborhood are on Summerlin.com.



